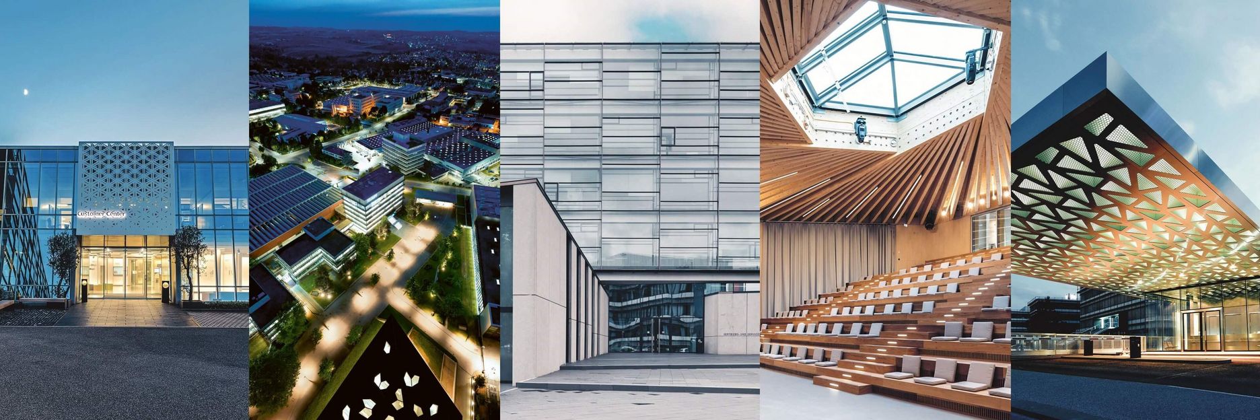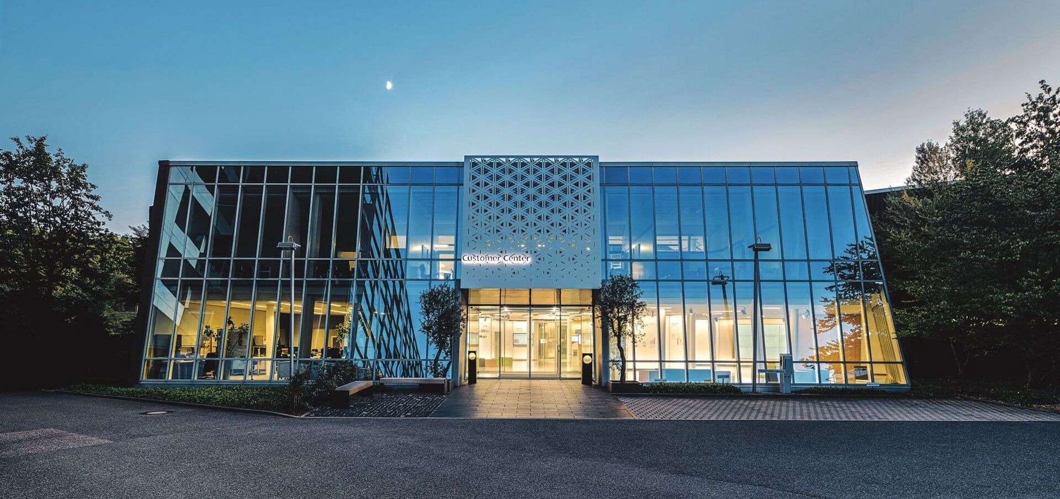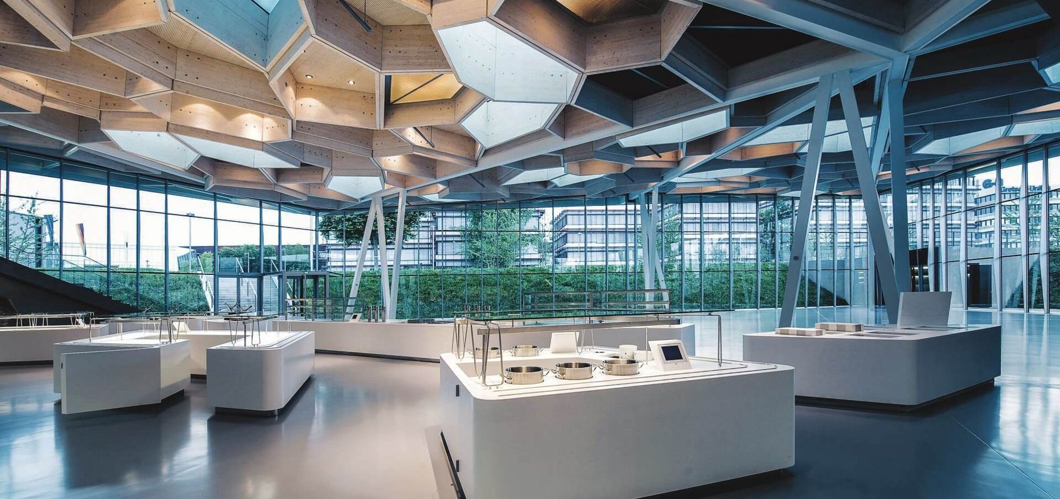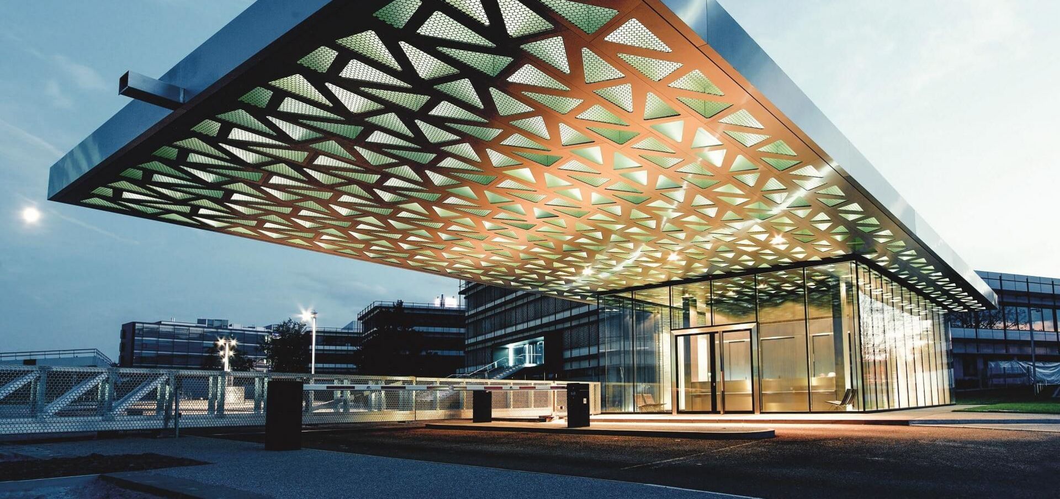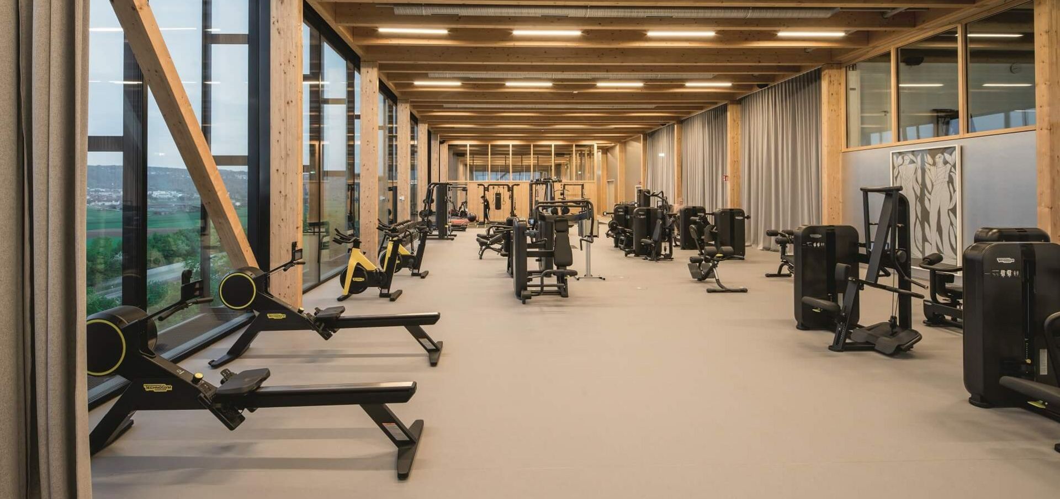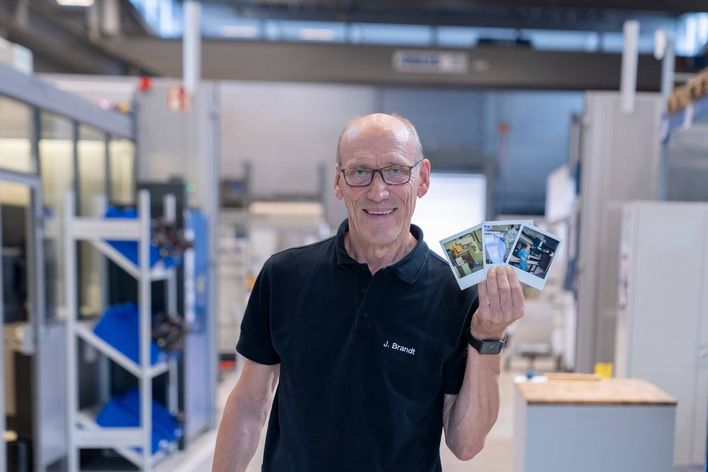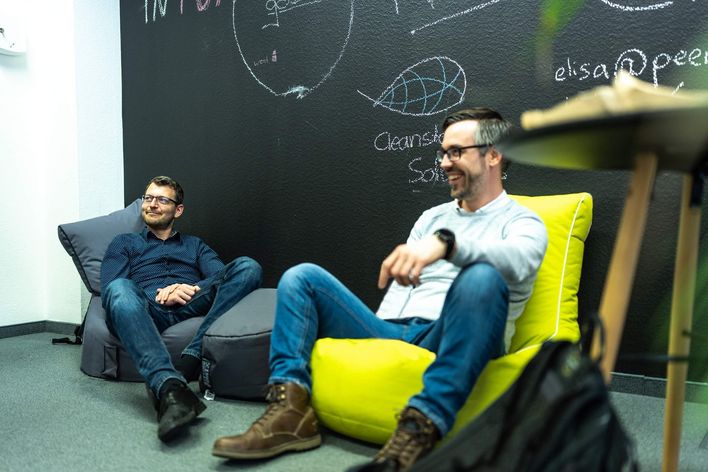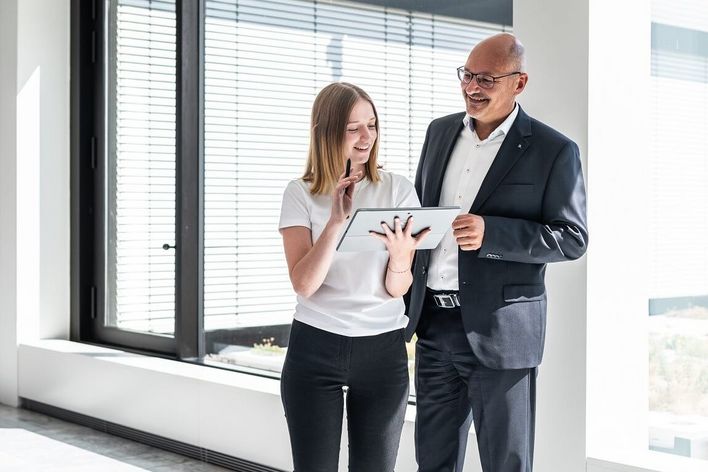TRUMPF’s company fitness center in Ditzingen enjoys a prominent position on top of the logistics center. From here, 30 meters up, you can see the A81 highway stretching in both directions. As always during rush hour, it is packed with immobile vehicles as far as the eye can see, so the employees have plenty of time for another round of exercises before heading home. The architecture firm responsible for planning this sports center and almost all the rest of TRUMPF’s Ditzingen campus is Barkow Leibinger. Over the years, and under the guidance of its two founding partners Regine Leibinger and Frank Barkow, the firm has designed buildings for administration, manufacturing, customers and training, as well as a daycare center. And everywhere visitors look – from the facades and roofs to the interiors – they immediately spot the recurring sheet-metal elements that symbolize what TRUMPF stands for.
Many of these buildings have won awards. One example is the “Blautopf”, the staff restaurant and social hub of the Ditzingen campus, which has won some of the most prestigious architectural awards on both a national and international level. Chief Human Resources Officer Oliver Maassen describes it enthusiastically as Ditzingen’s version of the Elbphilharmonie, Hamburg’s famous concert hall. The staff canteen does indeed host the occasional musical performance, most recently to celebrate TRUMPF’s 100th anniversary.
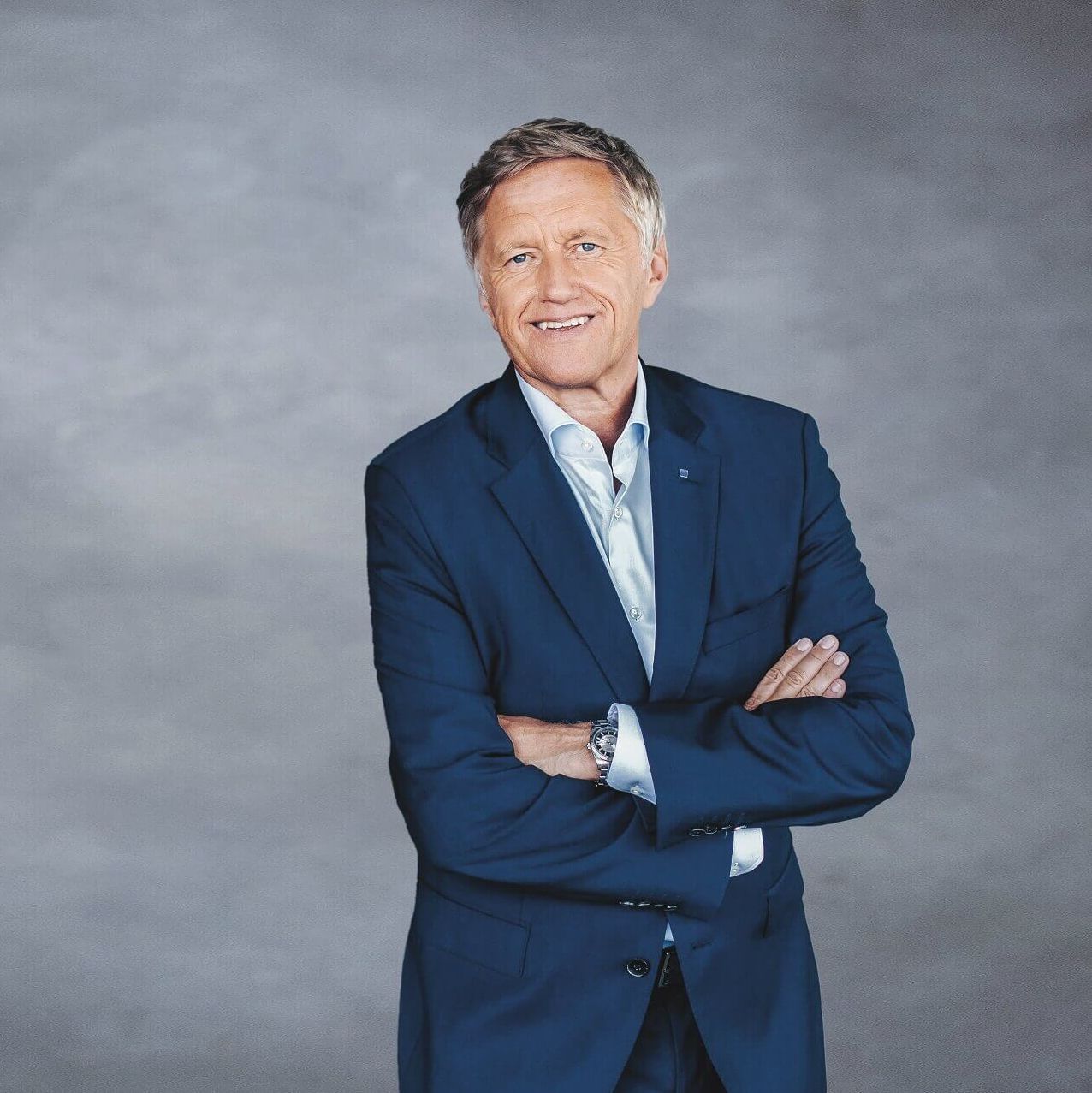
Trademark break rooms and common areas
Long-time TRUMPF CEO Berthold Leibinger always understood the importance of outstanding architecture, says his daughter Regine. He once said that “good work can only take place in good spaces”, and Maassen takes a similar view: “The best foundations for a successful business are an appealing work environment for employees and a good management culture.” Break rooms and common areas are a hallmark of this internationally renowned architecture firm, and their projects also favor broad staircases that encourage people to sit down. “These are places where people can spend time together,” says Maassen. Employees from production, development and administration gather in these spaces to chat about their work or about personal matters such as family and football. Maassen argues these kinds of conversations are “extremely valuable and inspiring”. Arnim Brüchle, who heads up production at TRUMPF, agrees, insisting they are essential to a successful business. “We can’t have innovation without social contact,” he says.
Little ones welcome
Ditzingen is a particularly popular destination during TRUMPF’s INTECH in-house trade show. This event often welcomes school classes, and TRUMPF endeavors to get even its youngest visitors interested in technology with age-appropriate games and demonstrations.
“A customer is the most important visitor on our premises.
He is not dependent on us. We are dependent on him.
He is not an interruption of our work. He is the purpose of it.”
The words of Indian visionary Mahatma Gandhi hang in the corridor leading to the canteen, next to photos of laughing Indian women. Good architecture and diverse artworks both have a place at TRUMPF. Regine Leibinger’s fascination with industrial architecture makes her something of an anomaly in her trade. Industrial construction “always smells of lubricating oil”, she says with a mischievous grin. Her architect colleagues tend to view museum and library buildings as far more prestigious undertakings. But perhaps their reluctance also stems from the in-depth knowledge on technologies and workflows that any good industrial architect needs. “It’s impossible to plan TRUMPF buildings without making the effort to understand how everything works: from laser technology and digital connectivity to machine tools, AI and EUV,” says Leibinger.
Good industrial architecture needn’t be expensive
Construction costs and project budgets are a key focus of any job, and they set the parameters of Regine Leibinger’s work. However keen a company is to move forward, that’s no guarantee that the project will get off the ground. “Many companies simply don’t want to spend the money,” she says, with the same directness she applies to all her work: “But good industrial architecture needn’t be expensive.” She notes that today’s technologies move fast, which is why industrial buildings that allow for flexible use will always pay off.
It can sometimes take time for ideas to come to fruition, and this slow maturing of a concept is something Leibinger has also experienced at TRUMPF. She cites the example of the new customer center, which entered the design and development stage several years ago and is now set to become reality as a “vertical factory”. The concept in this case is based on an unusual approach: vacant lots are in short supply at the Ditzingen location, so TRUMPF and Barkow Leibinger decided to stack the work processes and required applications one on top of the other.
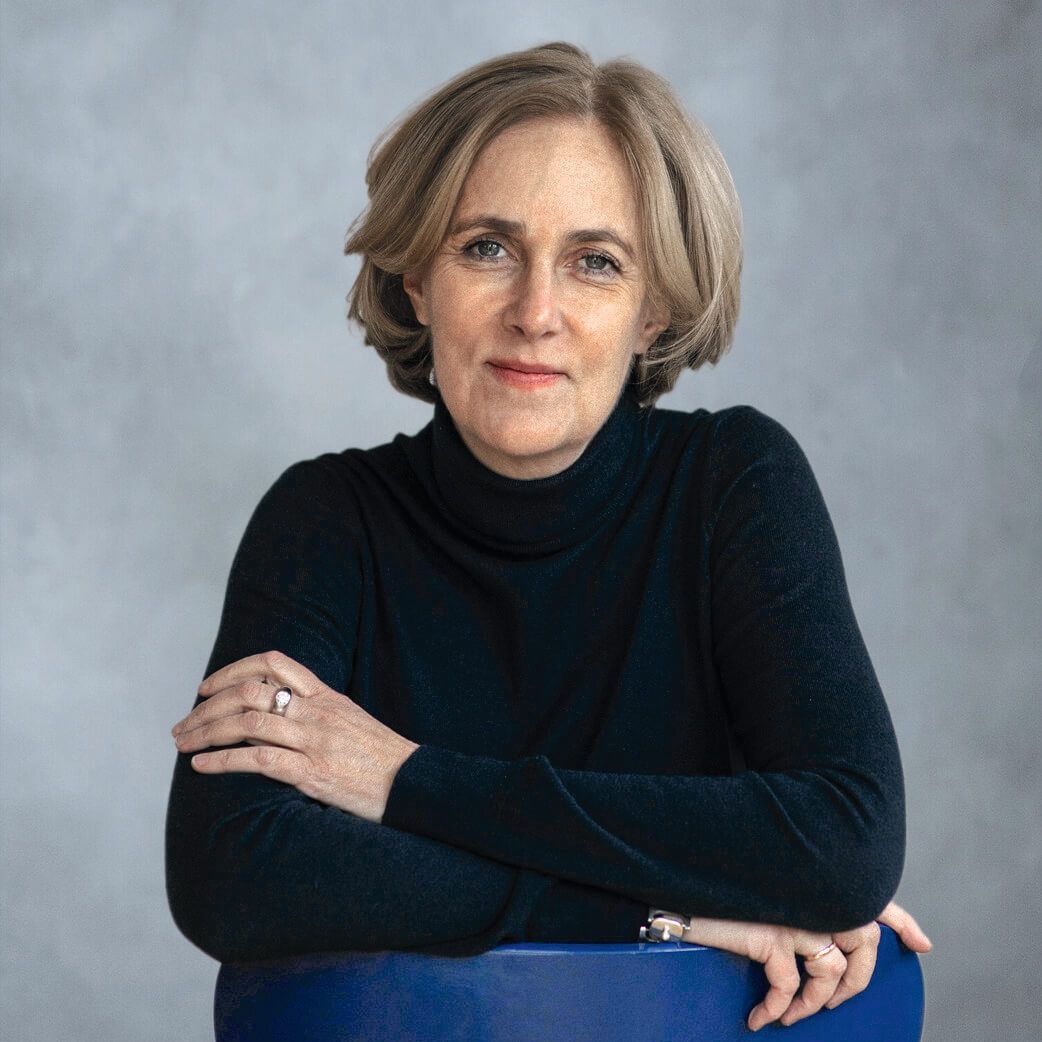
Growth in every dimension
Planning of the company’s own apartments is also still at a preliminary stage. These would be a major plus in the battle for the brightest minds, especially since the Stuttgart region is facing such an acute housing shortage. But other construction projects have already been given the green light: Over the next four years, the family-owned company will invest 380 million euros in laser technology, the new training and excellence center and the customer center at its main site. Sustainability will obviously be a key factor in all these projects. Leibinger prefers to build durable structures that will last between 50 and 100 years, and she prefers to make use of materials from the local region. She founded the Experimental Foundation, which explores the use of alternative building materials, for example those derived from paludiculture, a process for cultivating biomass on wet peatlands. As TRUMPF’s Ditzingen headquarters continue to evolve and the company’s premises move to the next level, there are sure to be many more architectural surprises in store.

